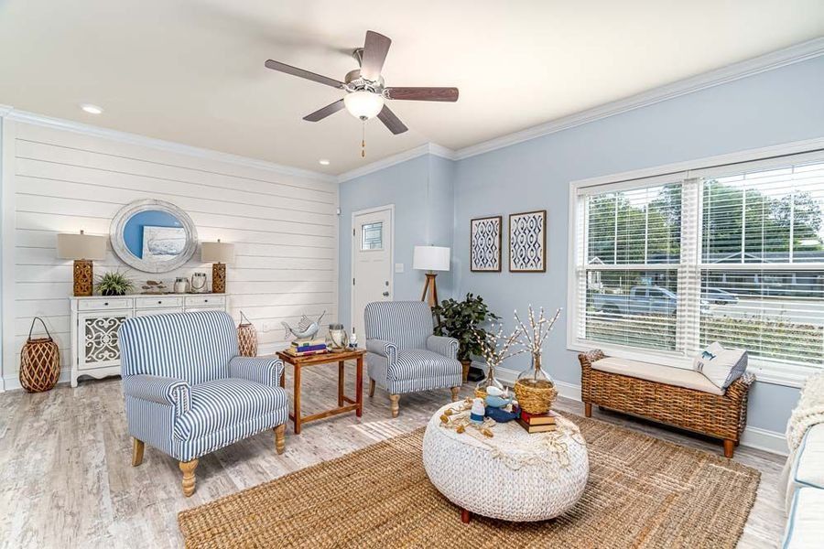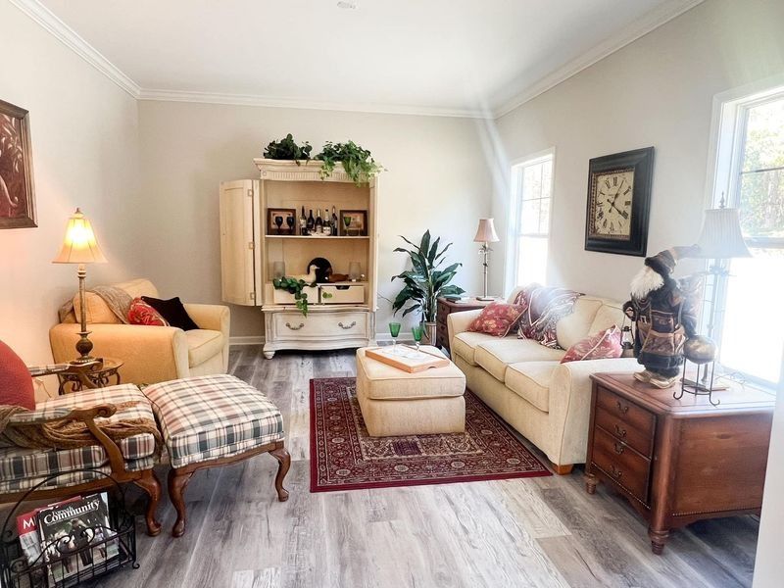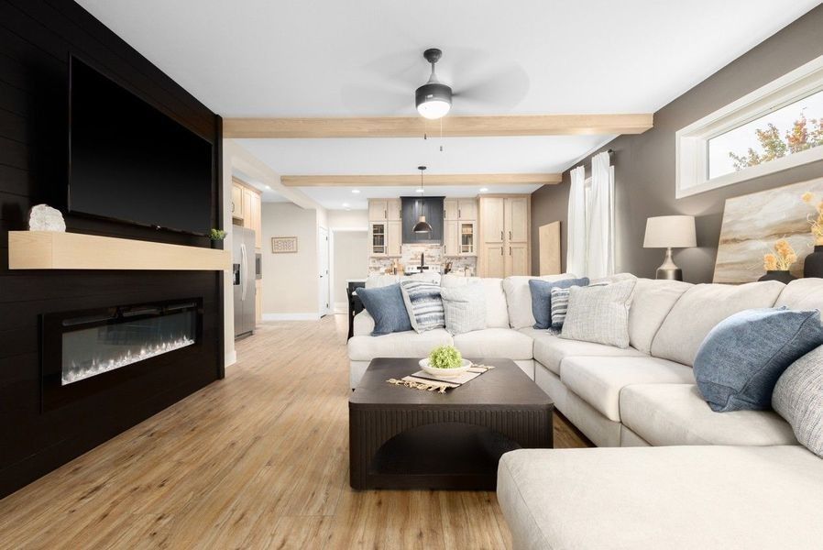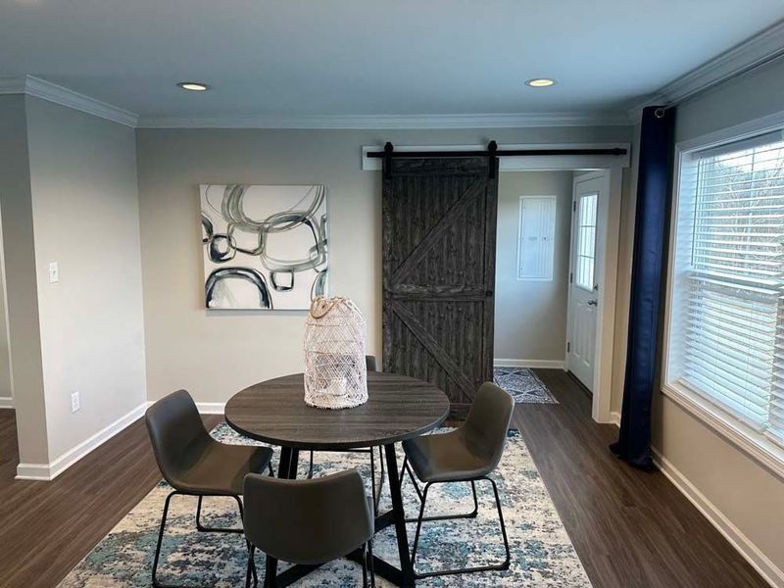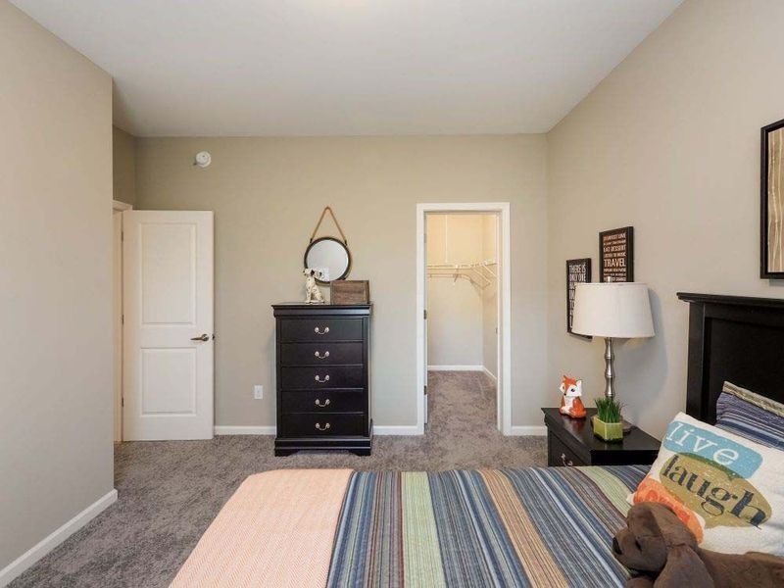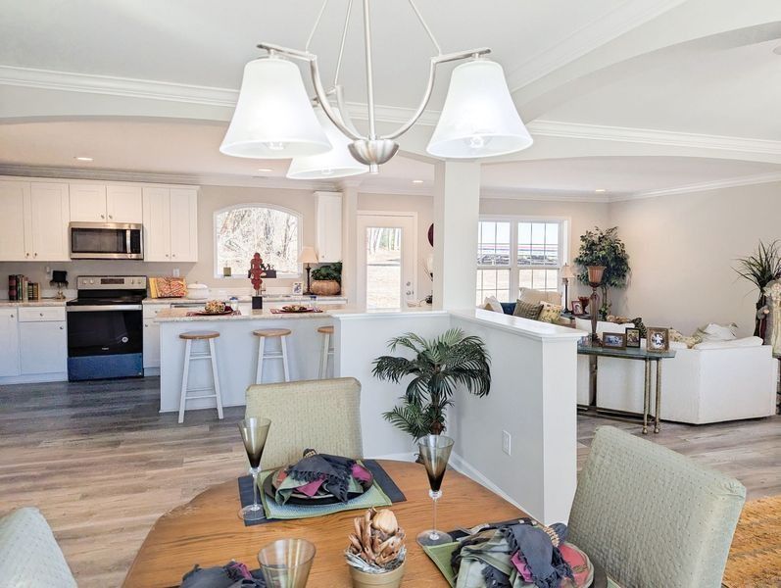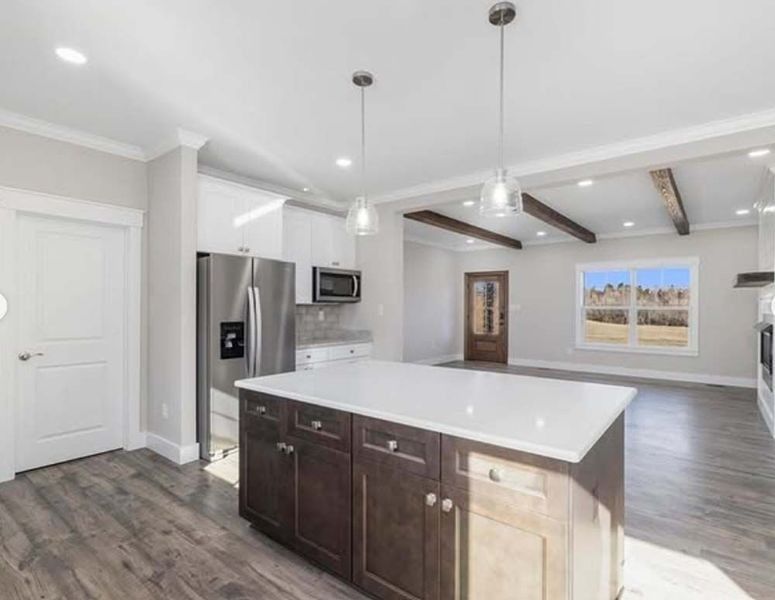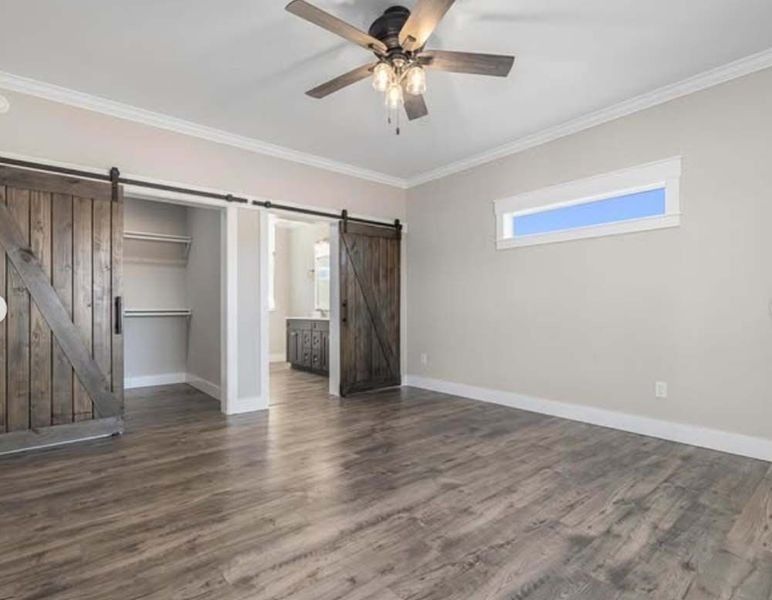Discover Our Modular Showroom
Serving the Piedmont Triad and SW Virginia
10-Year Extended Structural Warranty
Model Home Tours Available
Free Estimates
Visualize Your Future by Touring Our Showroom Models
At LGS Home Builders, LLC, we invite you to visit our showroom and explore our stunning model homes! Step inside and experience firsthand the craftsmanship and innovative designs that make our modular homes truly special. Our friendly team is eager to guide you through each space, showcasing the customizable features that can turn your dream home into a reality. Whether you're just starting your journey or ready to build, come discover the possibilities awaiting you!

Why ChooseLGS Home Builders, LLC
10-Year Extended Structural Warranty
Family Owned and Operated
Transparent Project Scheduling
Custom Home Options
We Handle All Building Permits
1-Year Quality Check Performed on All Homes
Logan Elite Model
The Logan is a spacious ranch-style home offering three bedrooms and two bathrooms across 1,834 square feet. Its layout spans 56 feet in width and 41 feet 7 inches in depth, combining comfort and functionality in a single-level design.
The Heartland III XL Model
The Heartland III XL offers a generous 2,089 square feet of living space, expanding on the original Heartland 3 floor plan. The "XL" designation highlights its extended depth from front to back, providing enhanced space in the kitchen, living areas, and master suite for added comfort and functionality.
The Heartland IV Model
This charming ranch-style home offers 1,582 square feet of finished living space, featuring three bedrooms and two bathrooms. Its layout measures 41 feet 7 inches wide by 48 feet deep, combining comfort and practicality in a single-level design.
Danbury Model
This inviting family home offers 1,658 square feet of finished living space, thoughtfully arranged in a 62'0" wide by 27'8" deep layout. With three bedrooms and two bathrooms, it combines comfort and functionality in a well-balanced design perfect for everyday living.
Cove Cottage Model
This cozy retreat offers 551 square feet of thoughtfully designed living space, laid out in a 13'9" wide by 48'0" deep footprint. With one bedroom and one bathroom, it’s the perfect compact home for simple living or a weekend getaway.
Here's what our satisfied customers are saying...
At LGS Home Builders, LLC, we take pride in providing exceptional custom modular home building to our customers. We would be grateful if you could share your thoughts about our business with others. Your feedback helps us improve and helps others make informed decisions. Please take a moment to leave a review of LGS Home Builders, LLC and let others know what you think.

